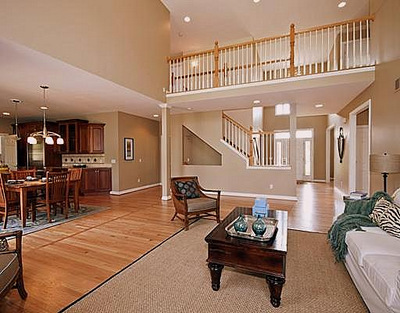
For decades, the norm for ceiling height was 8 feet. And then came McMansion mania. Foyers and family rooms soared to two stories. Balconies overlooked downstairs rooms. They made homes look impressive and grand.
But downstairs was often cold because heat rose to the ceiling. Upstairs was noisy because TV and other sounds rose, too.
Thanks to the demand for better energy efficiency and more efficient use of space, ceilings have been trending downward.
With the exception of two buyer-specific custom homes, we haven't built a two story space in years.
But ceilings aren’t returning to the old norm of 8 feet.
The ceiling height of most homes we’ve built in the last several years has been 9 feet, and that extra foot makes a big difference in how spacious a home feels.
For an even more spacious feel, we’ve built some homes with 10 foot ceilings.
The result? Better energy efficiency, less energy costs and more efficient use of space.
Home offices, huge closets, laundry rooms or extra bedrooms now function in areas that were once open to first floors.
We’re not alone. The trend to bring ceilings down is happening across the country.
Current NAHB (National Association of Homebuilders) research shows that energy efficiency tops the “Most Wanted” list of new home buyers.
One of 10 features on the “Least Wanted” list? Two story great rooms.
- Betsy de Parry, VP of Marketing and Sales
